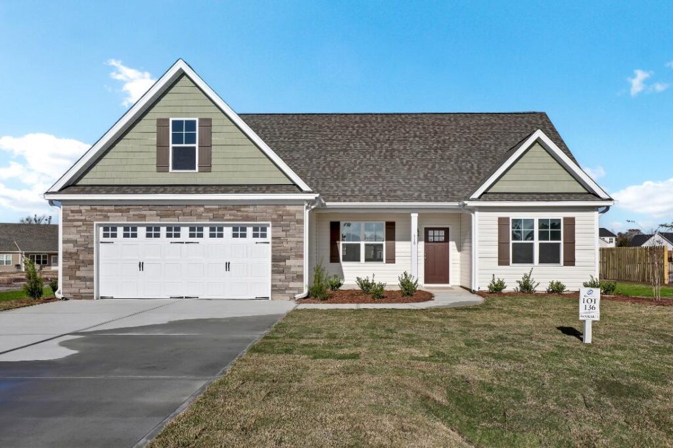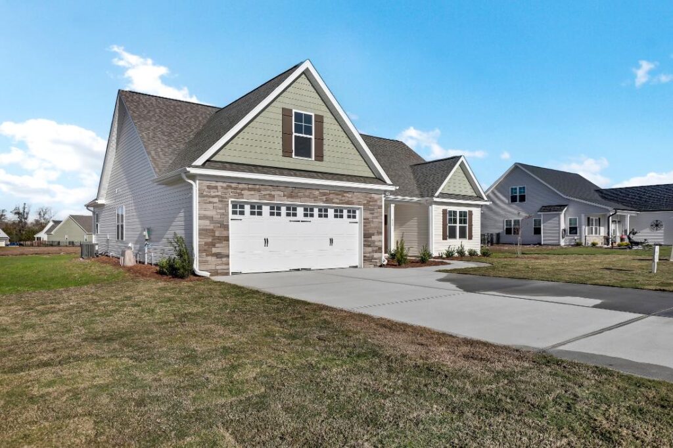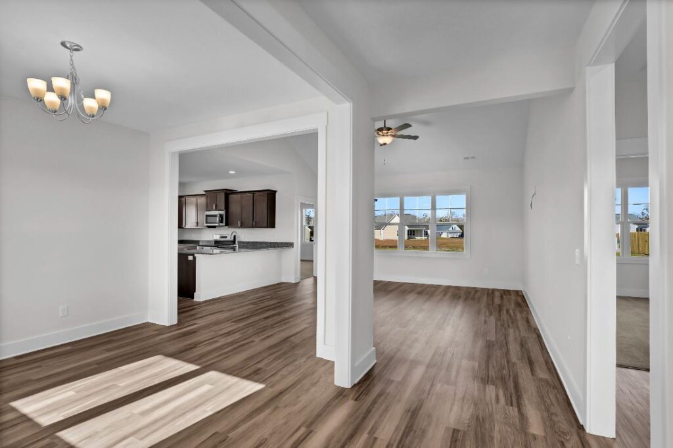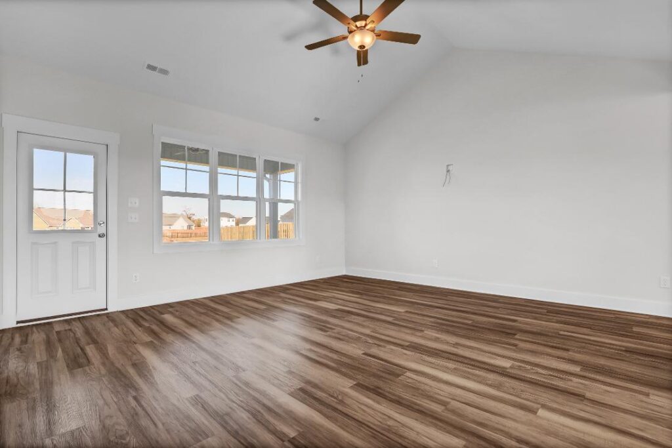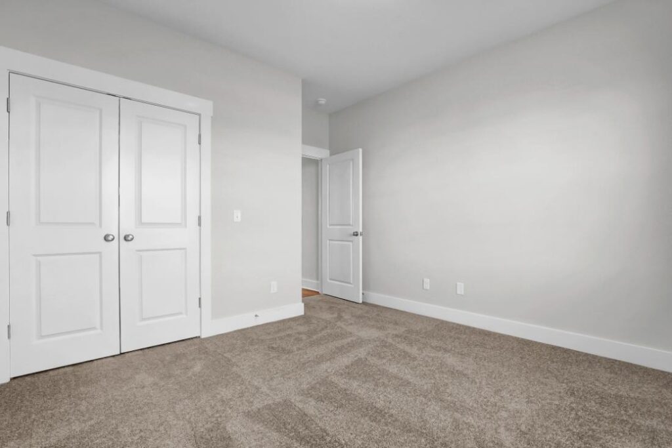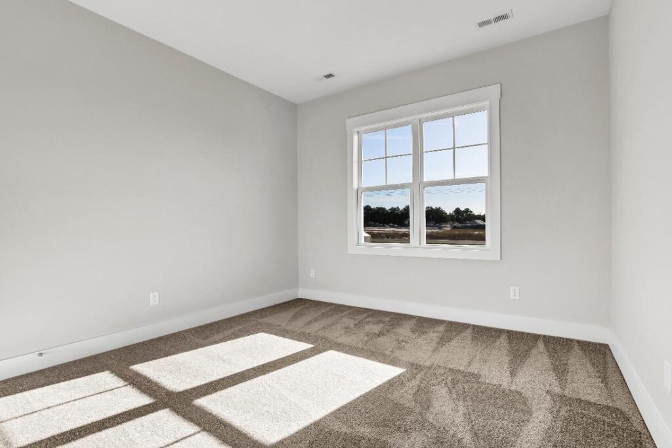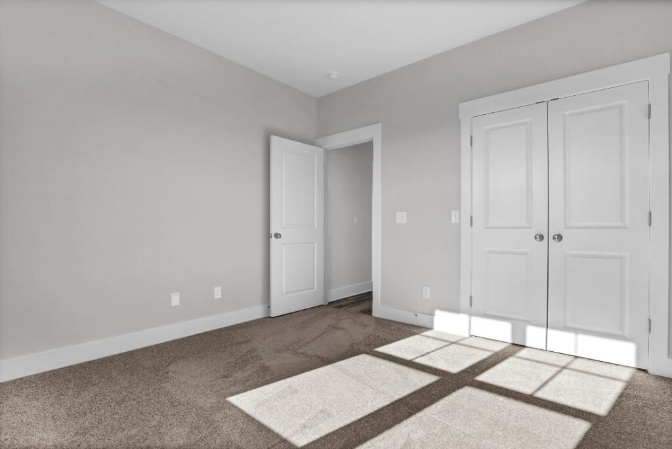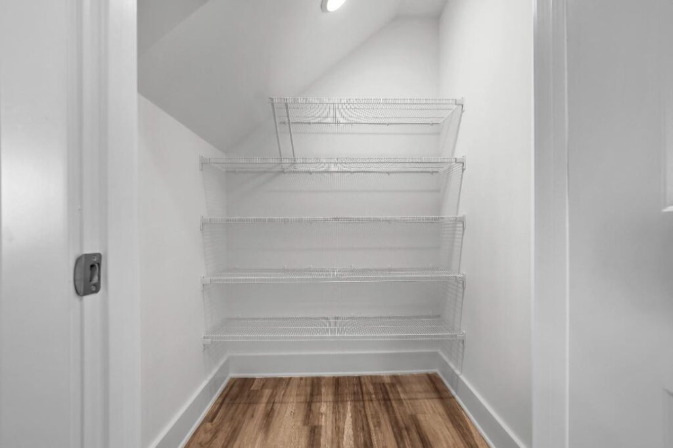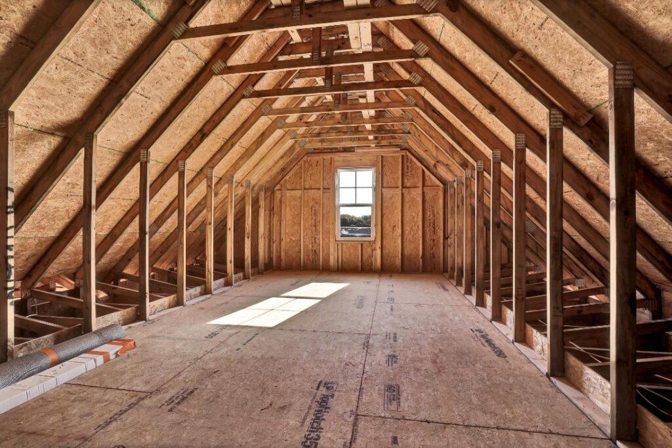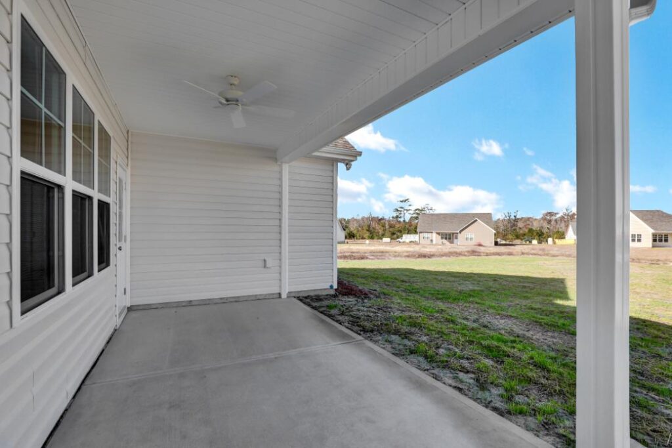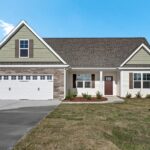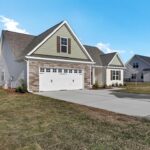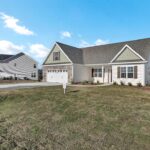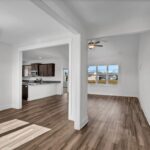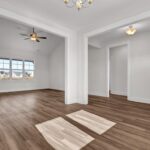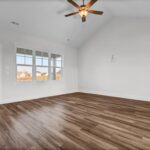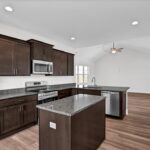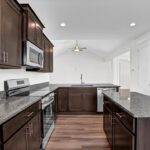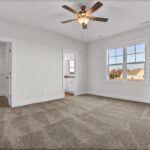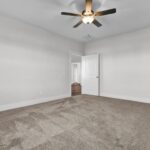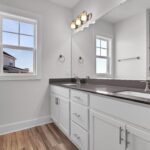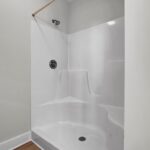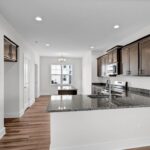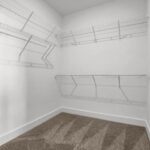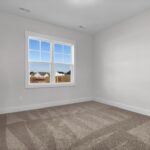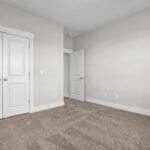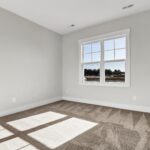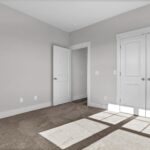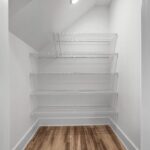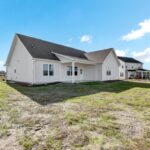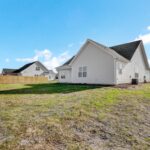Ann
Homeplan
Description
Introducing The Ann, a versatile and thoughtfully designed floor plan by BCL Homes. Offering 1,700 heated square feet, this home perfectly blends comfort and style. The spacious master suite is privately situated with a walk-in closet and an en suite bathroom featuring dual vanities. The open-concept kitchen boasts a large island and flows seamlessly into the dining area, making it perfect for entertaining. The living room is adorned with vaulted ceilings and an optional fireplace, enhancing the home’s cozy atmosphere.
Two additional bedrooms are well-positioned, offering privacy and easy access to the shared full bathroom. Outdoor living is elevated with not one but two covered porches—one at the front and another at the back—ideal for enjoying the coastal Carolina breeze. The home also features a two-car garage with an optional service door for convenience.
For those who need a bit more space, the unfinished bonus room offers ample potential for customization, whether you’re looking to create a home office, gym, or playroom. The Ann is the perfect blend of functionality and style, designed with your lifestyle in mind.


